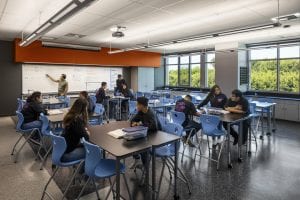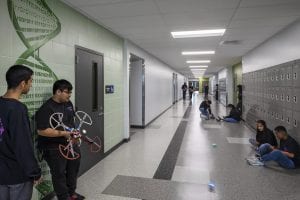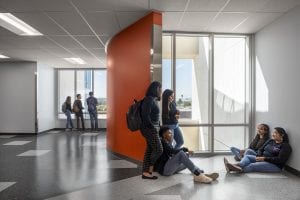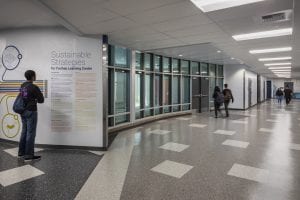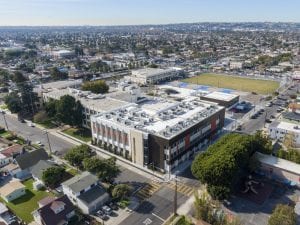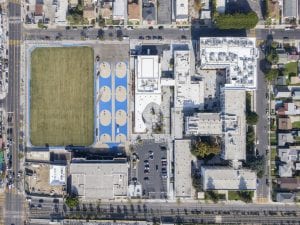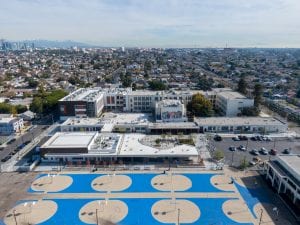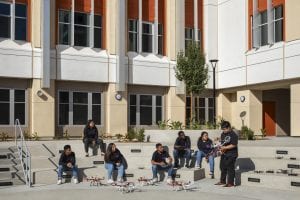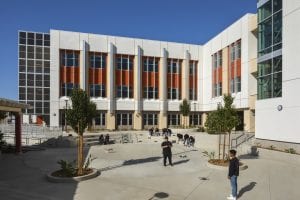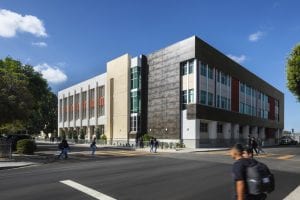value.
$45M+
status.
Completed Winter 2019
sustainability.
CHPS
project description.
This project consists of the construction of two new buildings, a new three-story classroom building, approximately 60,000 square foot area construction with a new single-story 10,000 square foot classroom building with a 6,000 square foot covered lunch shelter attached. The project also includes related site work, courtyard, accessible ramp and stairs, covered walkway, new playfields, hard courts, parking lots, trash enclosure, site utilities upgrades and landscaping.
architect.
HMC Architects
