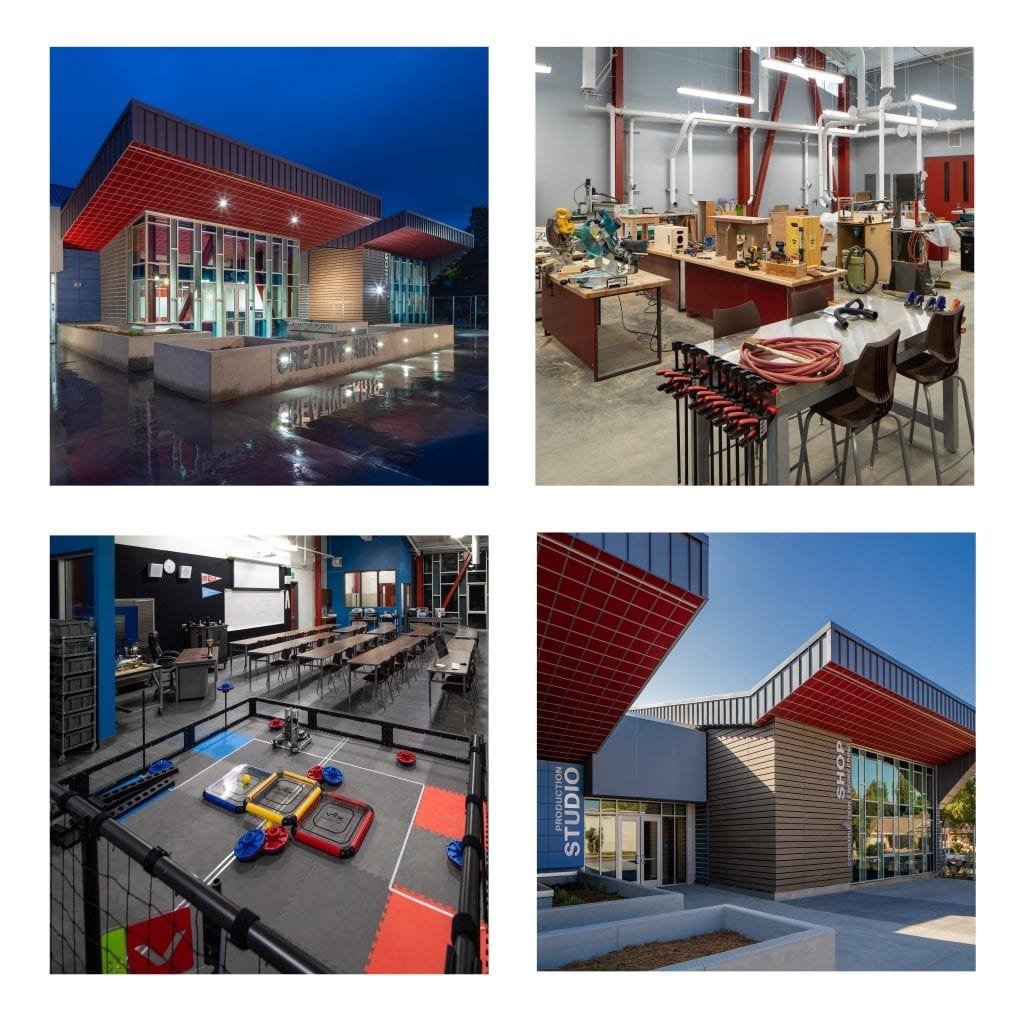value.
$13M+
status.
Completed Winter of 2018
sustainability.
CHPS
project description.
This project consists of a new single story industrial arts building (approx 14K SF), consisting of robotics laboratory, wood shop, media center, collaboration room, support spaces and restrooms. Includes a new ADA path of travel connecting to the existing campus, re-striping of the existing parking lot, demolition of the existing industrial arts buildings, restoration of canopy ends and AC paving over the former building footprint.
architect.
Dougherty Architecture
