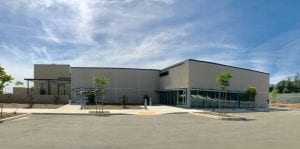project delivery method.
Design-Bid-Build
value.
$23M+
status.
Completed in the Winter of 2019
sustainability.
LEED Silver
project description.
A new 36K SF central kitchen and partial remodeling of seven existing satellite kitchens located in five separate buildings. The central kitchen building is concrete slab on grade, steel structure with concrete masonry unit (CMU) exterior and interior walls with single ply roofing and skylights. Special features include new kitchen food service equipment, high capacity food storage racks, large refrigerator and freezer walk-ins, loading docs with dock levelers and overhead coiling doors. Finishes include epoxy flooring, ceramic tile, carpet tile, gypsum board and acoustical ceilings. Additional features include card key access system, Personal Duress Alarm System (PDSA), closed circuit television (CCTV) and diesel power engine generator and all other associated and related work. The satellite kitchen scope consists of adding new convection ovens, new hoods and all other associated and related work.
architect.
Jacobs
